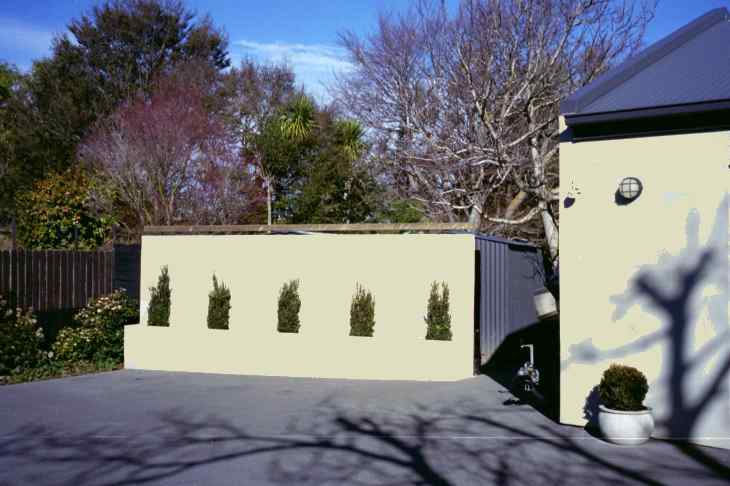
So, this is what we saw when we first got get to the end of the winding drive, because 239 West Belt, Rangiora, is a 'battle-axe' (rear section). This neat wall hides the garden shed and rubbish bins.

To the right of the driveway, we saw the double garage door, then the front door in its protected verandah, and finally the kitchen windows. These are bi-folds and open right back, giving an wide-open through-breeze that will be delightful in the summer, when the french windows on the far side of the kitchen are opened out onto the patio. The laundry is a carpeted alcove in the garage area and has a back door that opens onto a drying yard behind the house.

This is the patio in winter. At the left are the double bi-fold doors from the kitchen, then one of the two sets of doors opening out from the living room. Upstairs is the window of one of the three bedrooms there (one of which will be the guest suite with attached bathroom, one will be a study and the other a studio) and the corner loggia onto which two of the bedrooms open with french windows. The master bedroom is downstairs. It is reached through a private lobby with three doors - one to the bedroom, one to the bathroom (with two basins, shower and spa bath) and the third that closes this lobby off from the rest of the house.

As we pan to the right, the other french window in the living room comes into view, then the back of the open log fireplace with its long vista windows on each side. Behind the lounge is the master suite, with - please note - no upper floor above it. Quite acoustically isolated! From one's vantage point on the terrace, we look out at the tennis court or croquet green (depending one one's level of athleticism). The winter view from the loggia, over the high hedges and shrubbery that border the green, is of the Snow-clad Southern Alps.

Here we are, looking back at the house from the far side of the tennis court, down the length of the rose garden. The french window of the bedroom is open to the afternoon sun. Upstairs the loggia is to the left, and the bathroom to the right, with the studio between them. We cannot see the terrace and kitchen from here - they are hidden by the shrubbery.